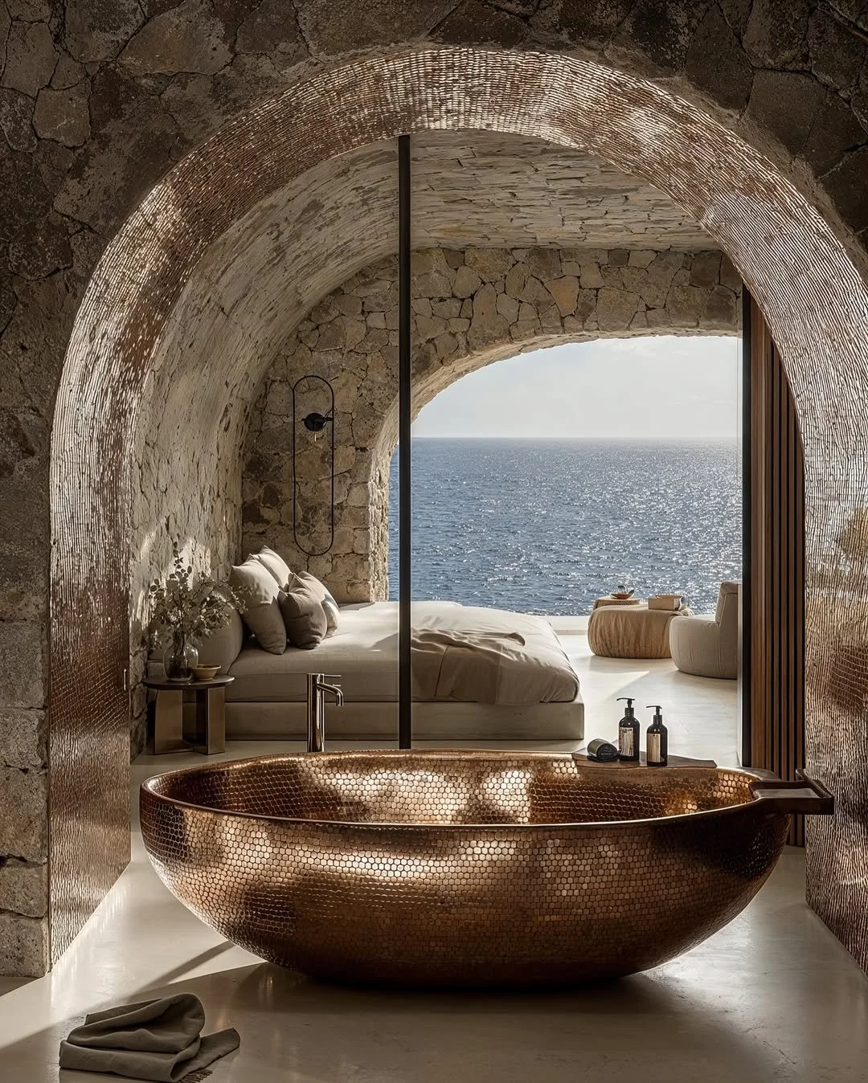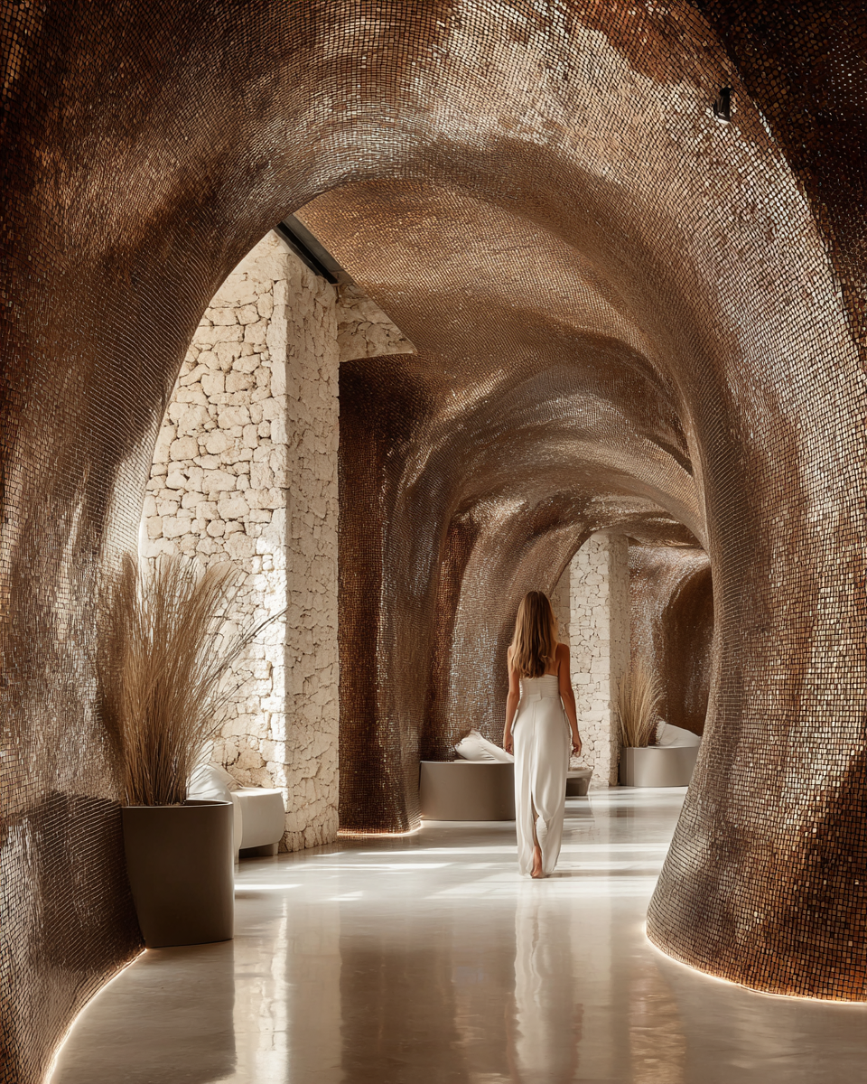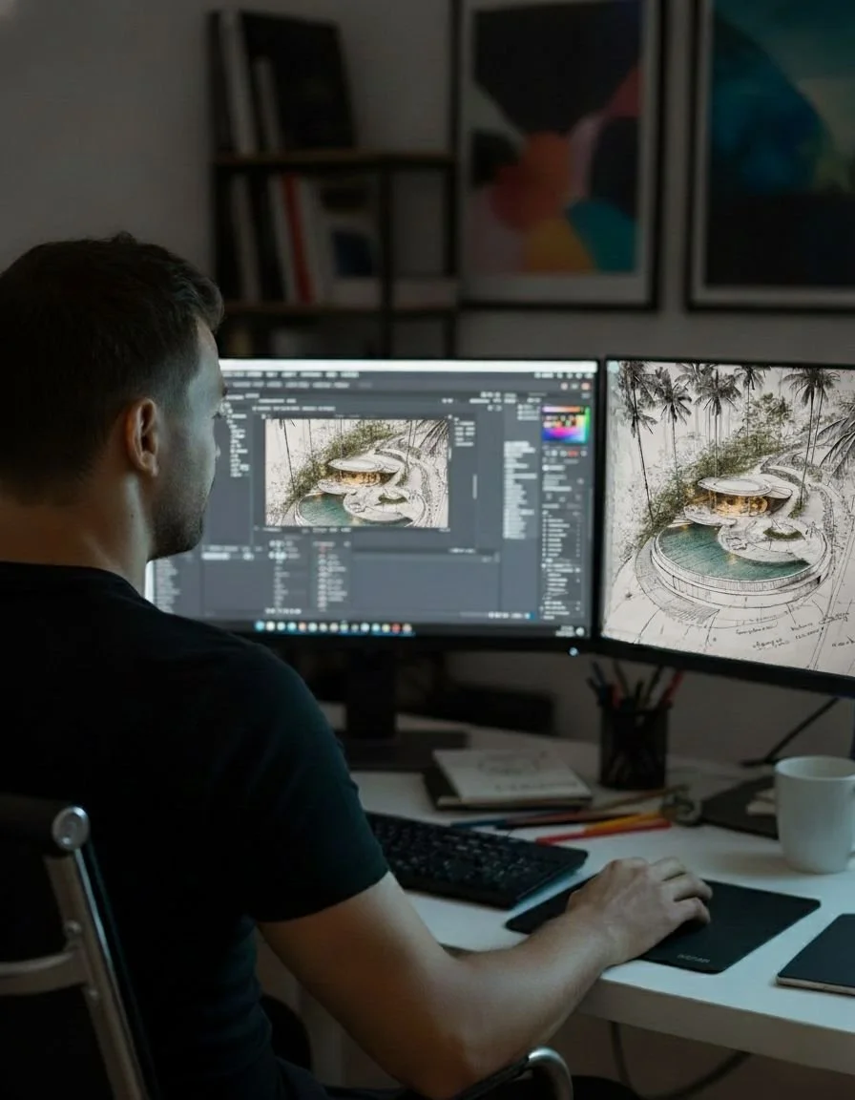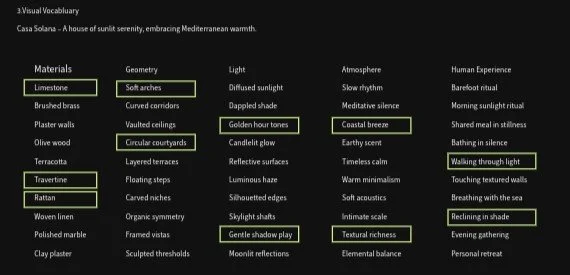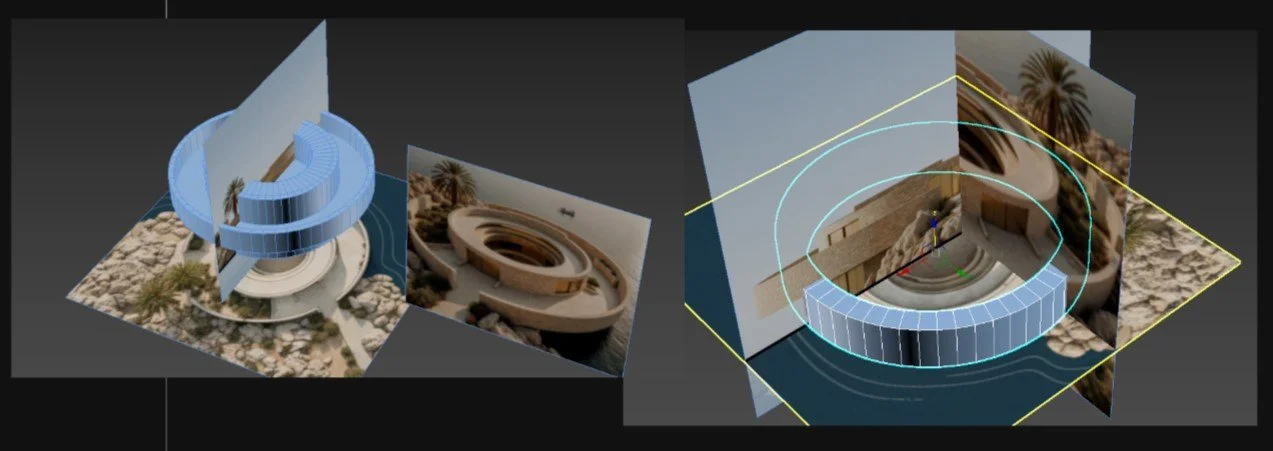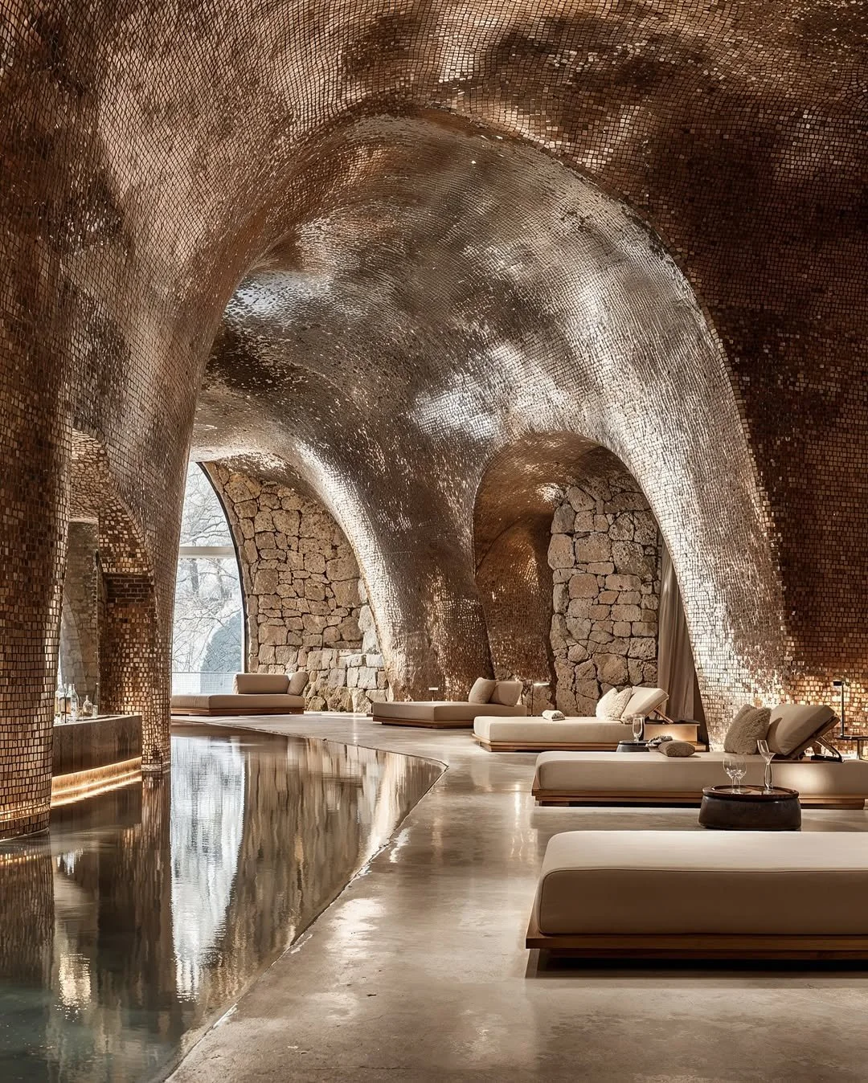How our Design Studio Transforms Concepts into Living Spaces
Every design studio project begins with an idea. But between that first concept and the final, lived-in space, there's a long, deliberate process built on curiosity, collaboration with our clients, and craft.
What are interior design studios?
Interior design studios are creative hubs where innovative concepts blend with functional living, transforming spaces through expert use of colour, texture, lighting, and materials, tailored to the client’s vision and lifestyle. By combining artistic insight with practical expertise, these studios create environments that are both aesthetically captivating and comfortably livable, whether for residential, commercial, or hospitality purposes.
In our studio, designing a space is about translating emotion into geometry, movement, and light. Each project is an exploration of how form, material, and meaning can coexist in harmony and create a space that answers to our clients’ wants and needs.
Understanding the Space: The Foundation of Interior Design Studio Work
Every design journey begins with stillness. Before any drawing or rendering, we observe the light, the surroundings, and the people who will inhabit the place. This is the first principle of our interior design studio: listen before you create.
We look for emotional cues like comfort, openness, and intimacy that guide how a space should feel. These feelings then become the foundation for proportion, structure, and tone. Understanding spatial context and human behavior is what informs every design decision we make, ensuring the final interior design reflects both functional needs and emotional resonance.
In our vision, a good space resonates, and that resonance is designed long before the first sketch is made.
Concept Development: Translating Emotion into Architectural Form
A concept is the soul of a project. Sometimes it begins with something as simple as a natural pattern like the organic symmetries of nature, or a simple word and feeling that the client wants to achieve. Having a strong concept development stage helps us create cohesive spaces where every element serves both aesthetic and functional purposes. Whether you're starting with a thought, reference image, or even just a narrative, our process translates abstract intentions into architectural language.
In Living Ring, for instance, the inspiration came directly from nature's geometry and flow, with circular continuity and spatial flow. We translated that rhythm into a design where interior and exterior merge seamlessly, creating spaces that feel both contained and infinite.
Inside our interior design studio, concepts evolve through research, sketching, and experimentation. We also integrate AI-assisted visualization tools that help explore shapes and test light interactions early in the process. This combination of human creativity with machine-generated possibilities allows us to test multiple atmospheres, scale ideas quickly, and refine visual direction before moving into architectural development and without losing emotion.
Collaborative Design Process: How our Interior Design Studio Refines Ideas
Design is never created in isolation. It's a dialogue between disciplines, perspectives, and people, and within our interior design studio, collaboration happens constantly—between designers, architects, engineers, and clients. This collaboration helps reduce costly revisions and ensure the final space aligns with our client's vision. Many of our collaborations begin with a client's initial concept or sketch—we refine it, shaping form, spatial rhythm, atmosphere, and visual storytelling until it reaches a level that resonates. When you start a project by aligning on intent: what the space must do and how it should feel, creativity is strengthened.
Once that alignment is clear, we move into iterative visualization. AI-driven spatial studies, 3D renders, and virtual walkthroughs help both our team and our clients understand scale, flow, and atmosphere early on.
This phase is where ideas sharpen. Every critique refines proportion, and every conversation adds clarity.
Material Selection in Interior Design: Where Concept Meets Reality
Materials define the sensory identity of a space. They determine how light reflects, how surfaces feel under our hands, and how sound moves through a room. Therefore, we see materials as the medium that connects concepts to human experience.
Our interior design studio works with a wide range of material possibilities for each project, from local stone and reclaimed wood to bio-based composites and metals with natural patina. Before anything is built, we use digital tools to simulate how each material behaves under different lighting and environmental conditions.
This process allows us to balance aesthetic intention with practical sustainability, helping us reduce environmental impact while creating spaces that improve with age. In the end, materials are the memory that anchors a concept to the real world.
From Design to Reality: The Interior Design Studio Construction Phase
As construction begins, the idea becomes tangible and our digital renders turn into walls, textures, and volumes. Active interior design studio involvement during construction ensures design integrity from concept through completion. So, our team remains involved during this stage, working with your architects and engineers to help make sure that the original concept carries through every detail.
One of the most defining moments for any interior design studio is the first walkthrough of a completed project. Seeing the interplay between architecture, interior, and light is both grounding and transformative, as at this stage, design becomes experience.
The Future of Interior Design Studios: Continuous Evolution and Innovation
Every project informs the next, and the lessons learned from one design become part of the studio's collective language. Our goal is not to create static perfection, but continuous evolution, growing with each project by observing, adapting, and experimenting.
In the years ahead, technology like AI and real-time visualization will only deepen this evolution. But the essence will remain: thoughtful design rooted in emotion, form, and purpose. At its core, our studio exists to shape spaces that feel inevitable and where concept and craft coexist naturally.
Ready to transform your space?
Explore our AI-enabled design studio services or discover how vision becomes reality in our AI-driven design projects.

